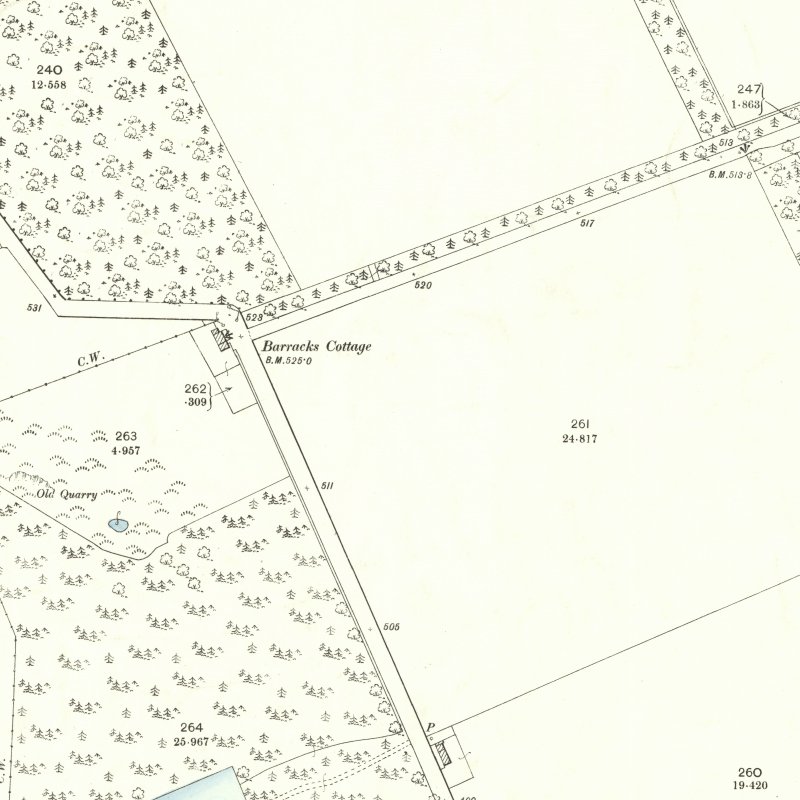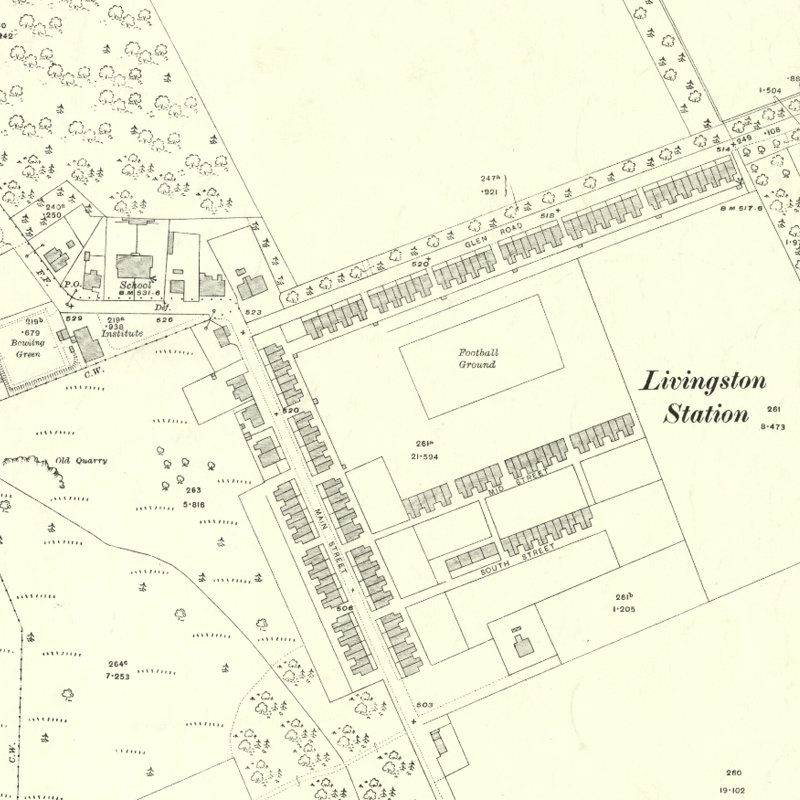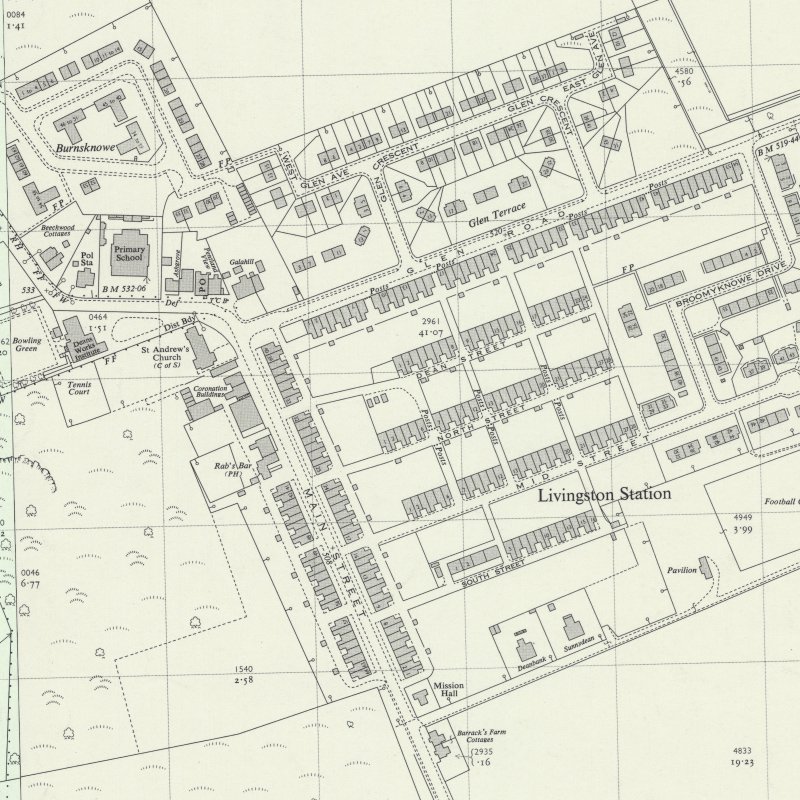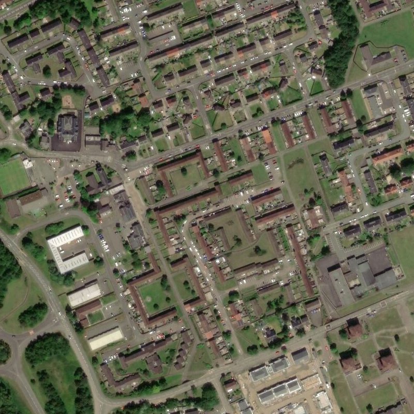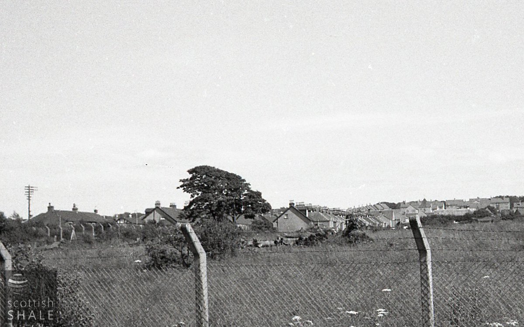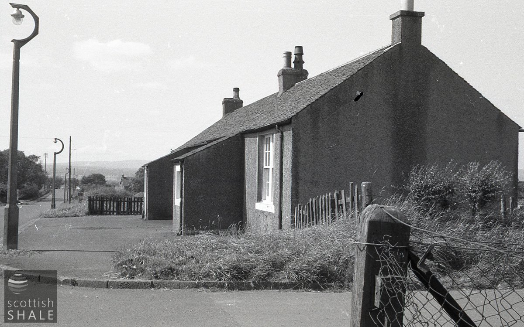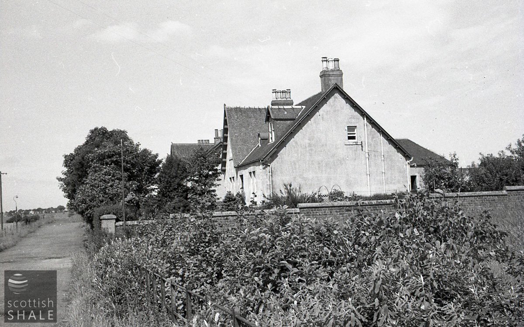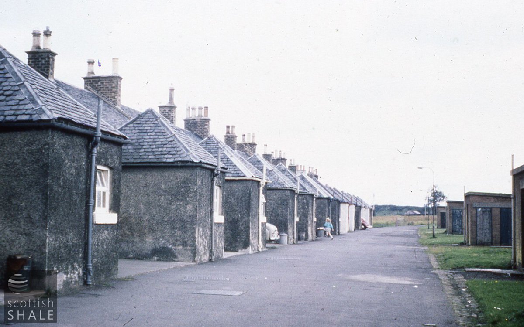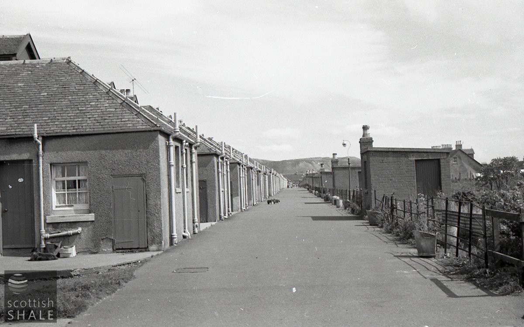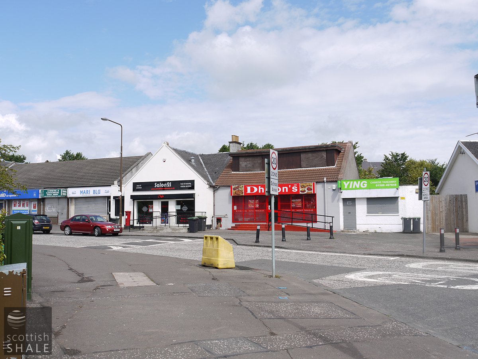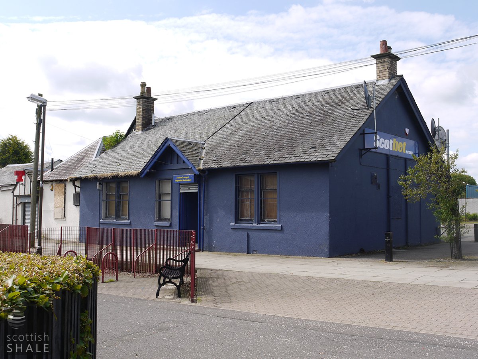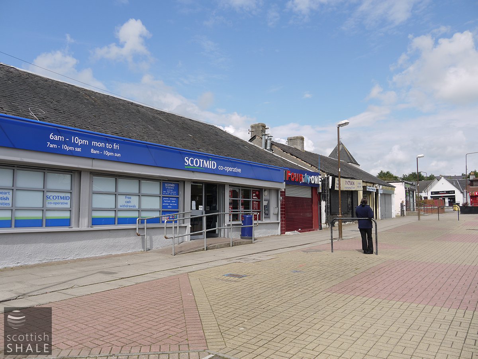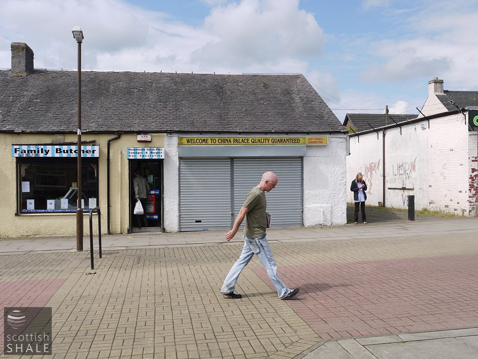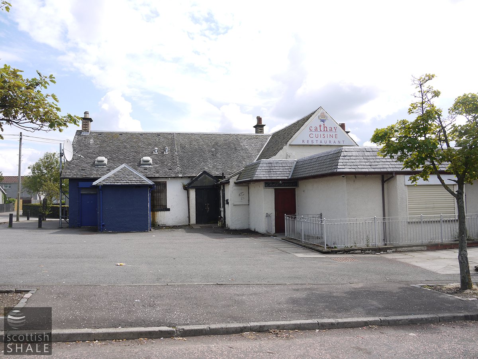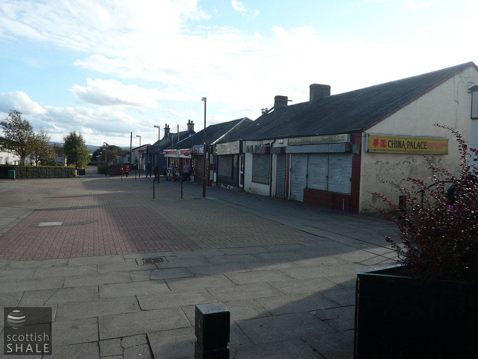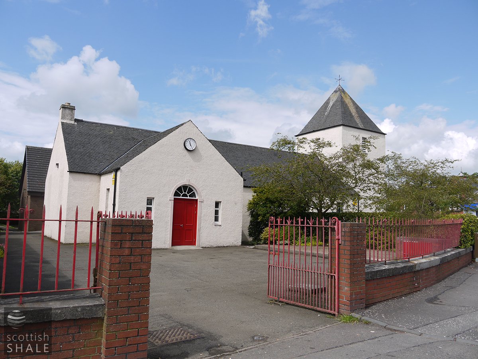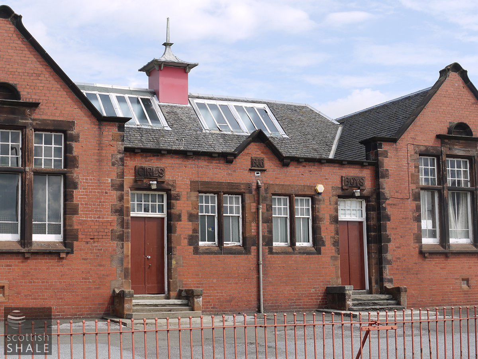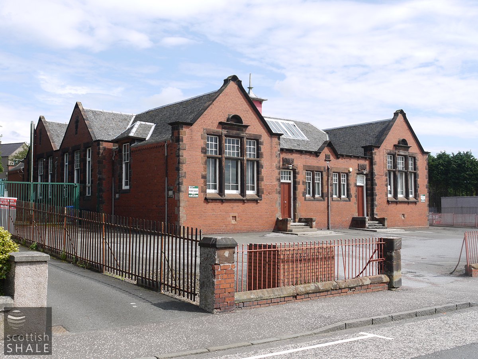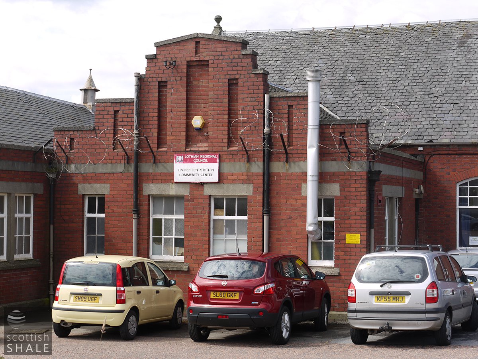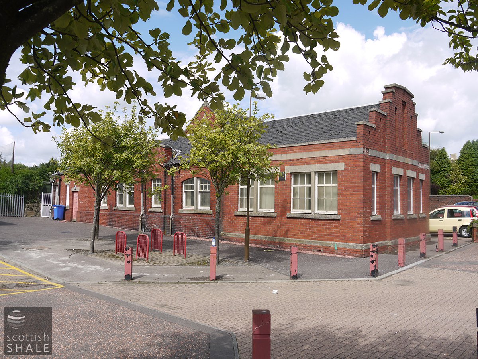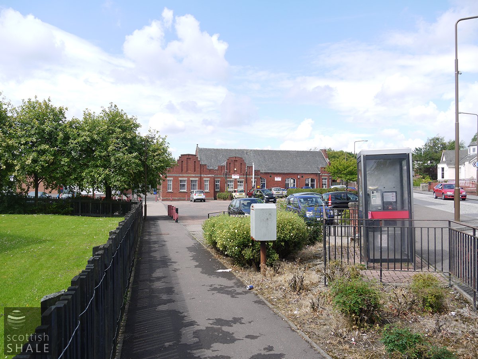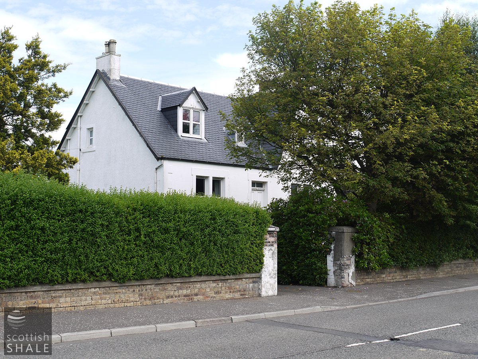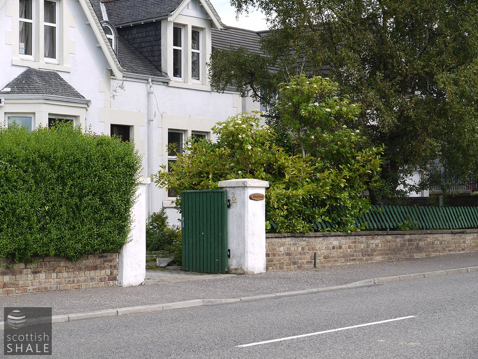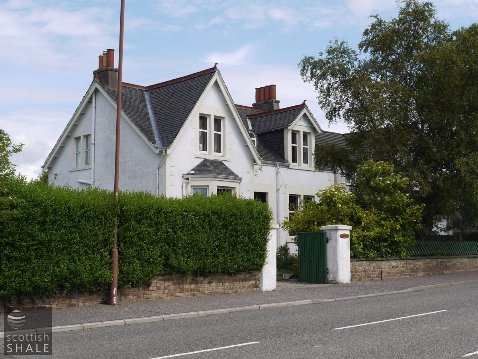- Addiewell village
- Addiewell - Muirhall villas
- Albyn Cottages
- Binnend village
- Bridgend Rows
- Broxburn Rows
- Broxburn - Steele's Rows
- Broxburn - villas
- Burngrange Cottages
- Burnside Cottages
- Cobbinshaw North village
- Cobbinshaw South village
- Dalmeny Rows
- Deans Cottages
- Dedridge Cottages
- East Hermand (village)
- Forkneuk Road, Uphall
- Gavieside village
- Gerson Park
- Greendykes Cottages
- Happy Land
- Hartwood Row
- Hermand New Rows
- Hermand Old Rows
- Holmes Cottages
- Holmes Rows
- Holygate
- Kingscavil Rows
- Kipsyke huts
- Livingston Station village
- Loaninghill Coattages
- Lochend cottages
- Straiton - Meadow Bank cottages
- Mid Breich Rows
- Midcalder - Penny's Buildings
- Middleton Hall - housing
- Mossend village
- Murchison Buildings
- New Holygate
- Newton Cottages
- Niddry Rows
- Oakbank village
- Oakbank Cottages, Westwood
- Redcraig cottages - Oakbank
- Straiton - Pentland Rows
- Philpstoun - The Avenue
- Philpstoun - Wester Pardovan Rows
- Pumpherston - Erskine Place
- Pumpherston - North Village
- Pumpherston - Pumpherston Road
- Pumpherston - South Village
- Pumpherston - Uphall Station Road
- Raeburn Rows
- Redhouse Cottages
- Roman Camp village
- Rosebery Cottages
- Seafield Rows
- Stable Rows
- Starlaw Rows
- Stewartfield Rows
- Straiton - Oakbank Cottages
- Tarbrax (village)
- Uphall Station Rows
- Uphall Station - Beechwood
- Uphall Station - Office Rows
- Uphall Station - Stankard Rows
- West Calder - Union Street & "Dalveen"
- Westerton Rows
- Westfield Rows
- Westwood (old rows)
- Winchburgh village
- Woolfords (new rows)
- Woolfords (old rows)
Livingston Station village
A substantial village built by the Pumpherston Oil Company during the first decade of the 20th century to house the workforce of Deans Oil Works.
Evidence presented to the Royal Commission on Housing Conditions on 25th March 1914 stated:
"In this village there are 179 houses with a population of 1,105 persons. More than 160 of the houses are owned by the Pumpherston Oil Co. The village will compare favourably with most mining villages for the general arrangement and position. Most of the houses have little gardens in the front, others have gardens both front and back, as also drying greens fenced off with iron railings. Swings and play centres are provided for the children. There are 76 houses consisting of room , kitchen, scullery with boiler and sink, also coal cellar. In 40 houses there is a w.c. for every two tenants, and in 36 houses a w.c. is provided for each tenant - rental 4/- weekly, inclusive of rates. There are 88 houses having the same accommodation as above, with an attic in addition, which are let at a rental of 4/6 weekly. All the houses have front and back doors. Drying greens are provided. The space between the backdoors of each house is cemented. All refuse is removed from dust-bins daily by the Company. Two families frequently live in one house, owing to the scarcity of houses. An institute with library, and a bowling green, are made good use of by the workers. Spray baths are to be had at the institute, for a small charge. We believe the troubles which arise from time to time are, in a measure, associated with the defective system of sewage disposal, which is discharged in a wood near the village. It should be easily remedied."
Most rows contained eight two-room homes with a generous scullery. Houses at the end of each row had an attic bedroom with a window on the gable wall. Gardens and a drying green were also provided. The village comprised of:
- Main Road, with five rows of six on one side (No. 1 - 40) and three rows of six on the other (No. 41 - 64)
- Glen Road, with four rows of eight and two rows of ten on one side of the road (No. 1 - 52)
- Dean Street with three row of eight on one side of the road (No. 1 - 24)
- North Street with two rows of six and two rows of eight on one side of the road (No. 1 - 28)
- Mid Street, with two rows of six and two rows of eight on one side of the road (No. 1 - 28)
- South Street with a row of four foreman's houses (No. 1 - 4) and a row of twelve (No. 5 - 12)
- Villas "Deanbank" and Sunnydean"
- Co-op store, school church and Dean's works Institute
Demolition began in the 1960's; Glen Road and some housing on Main Street surviving into the 1970's.
Archive architectural drawings
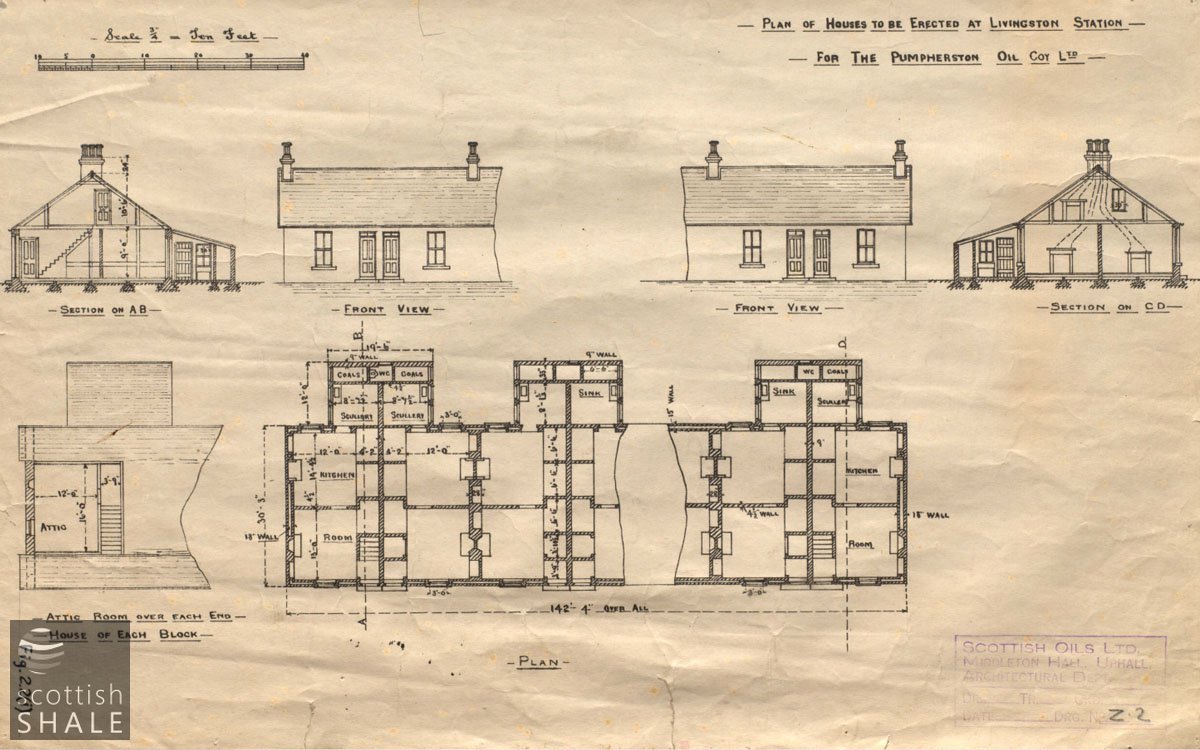
See full record LVSAV1996.024.001
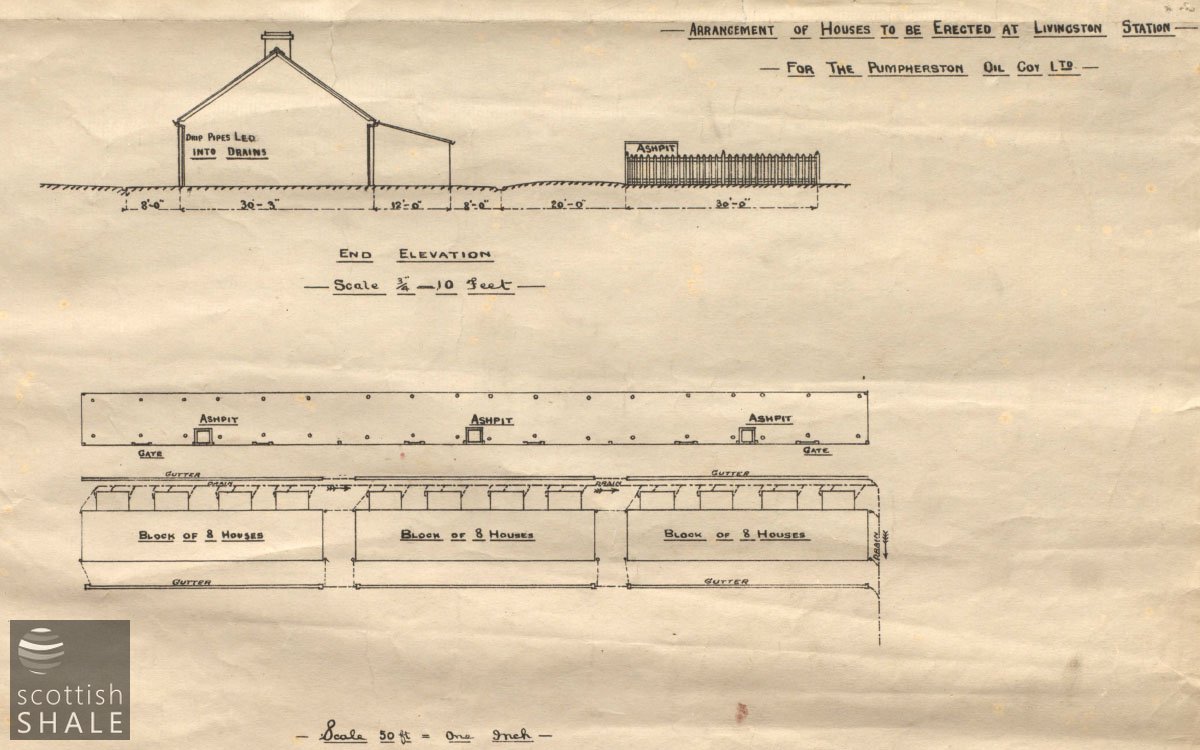
See full record LVSAV1996.024.002
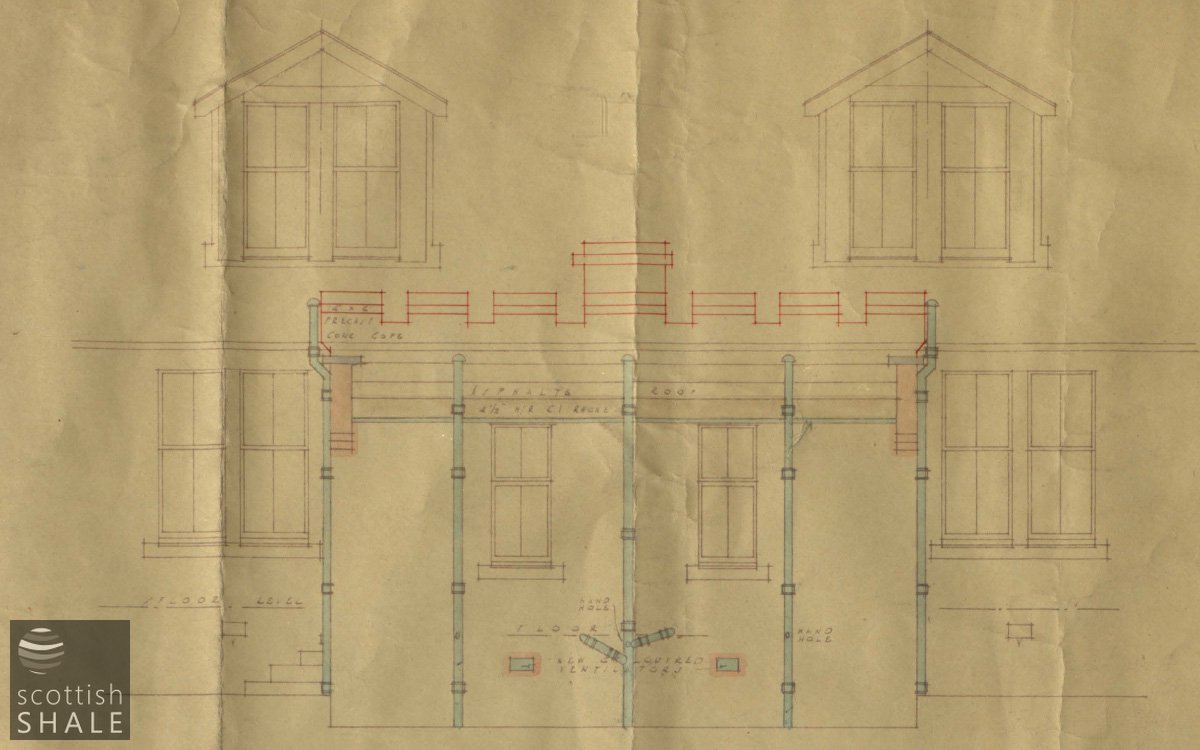
See full record, LVSAV1996.024.023
Archive images
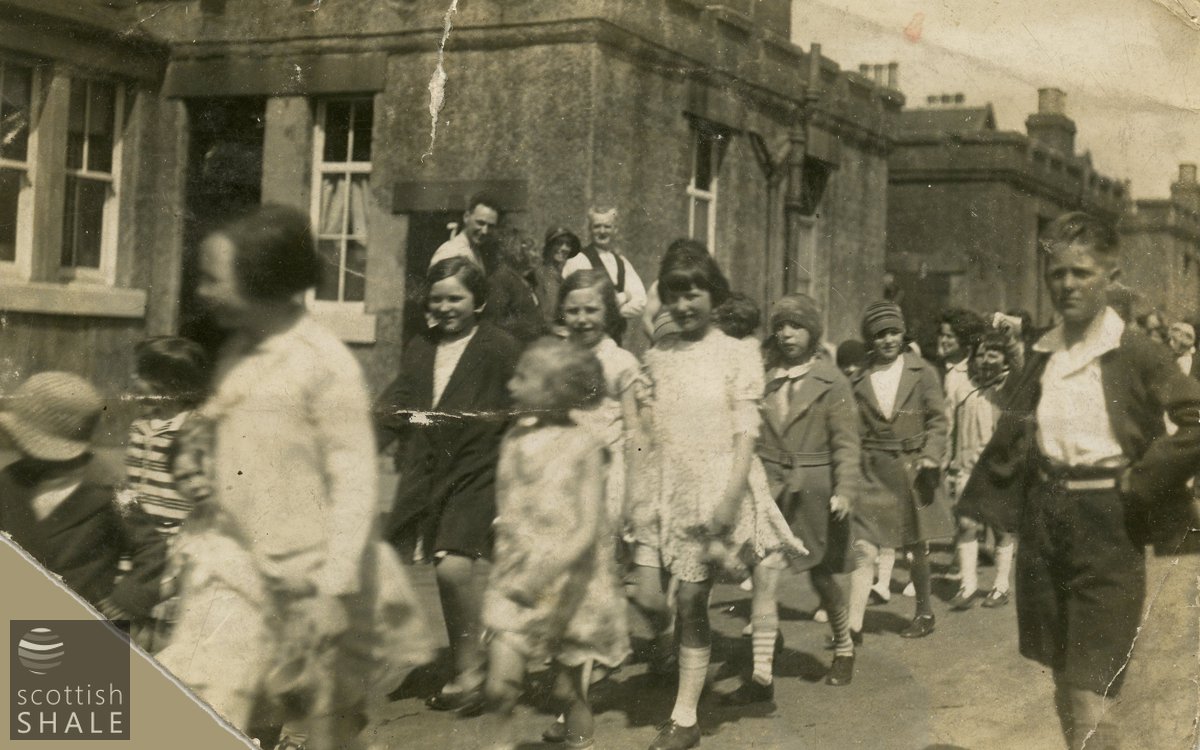
See full reference, LVSAV1998.010.005
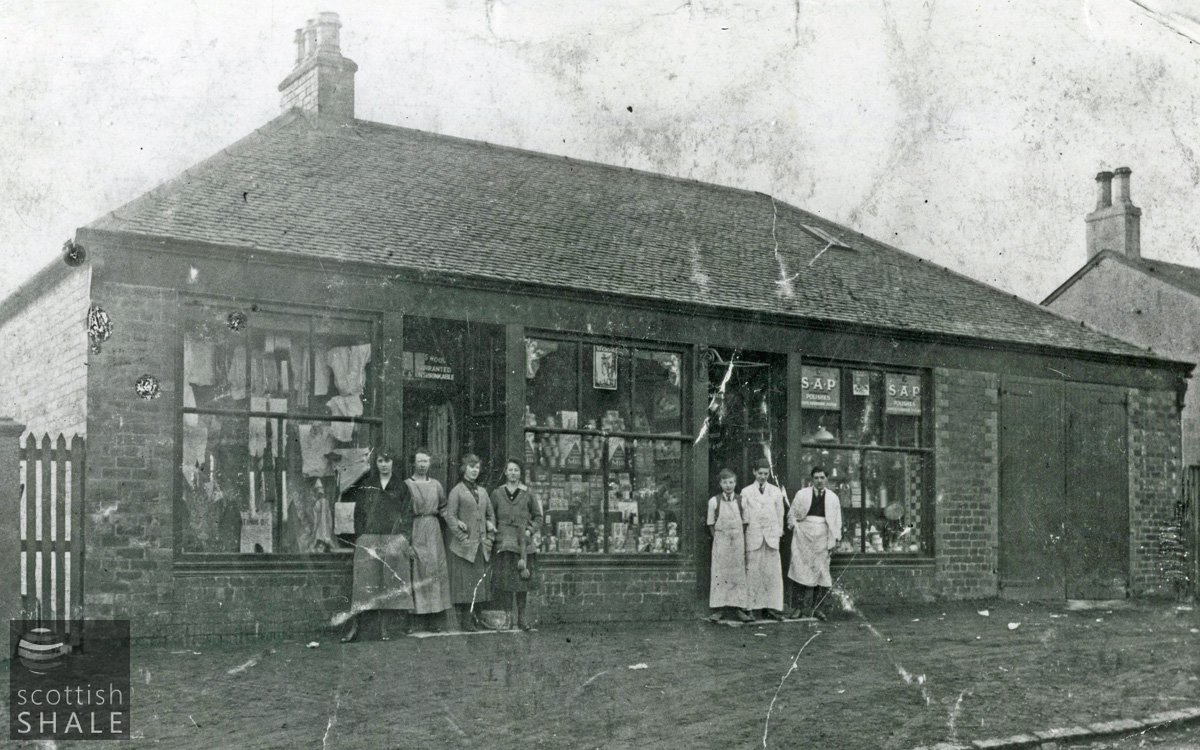
See full reference, R10-00708
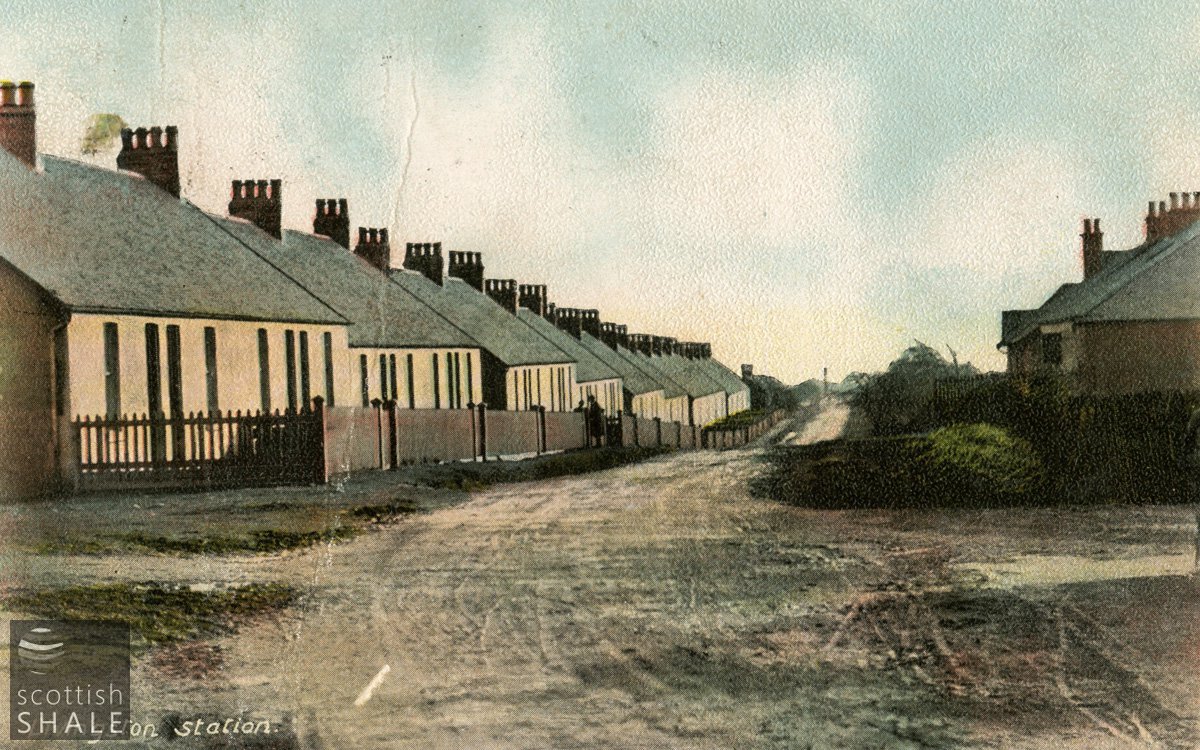
See full reference, LVSAV2011.125
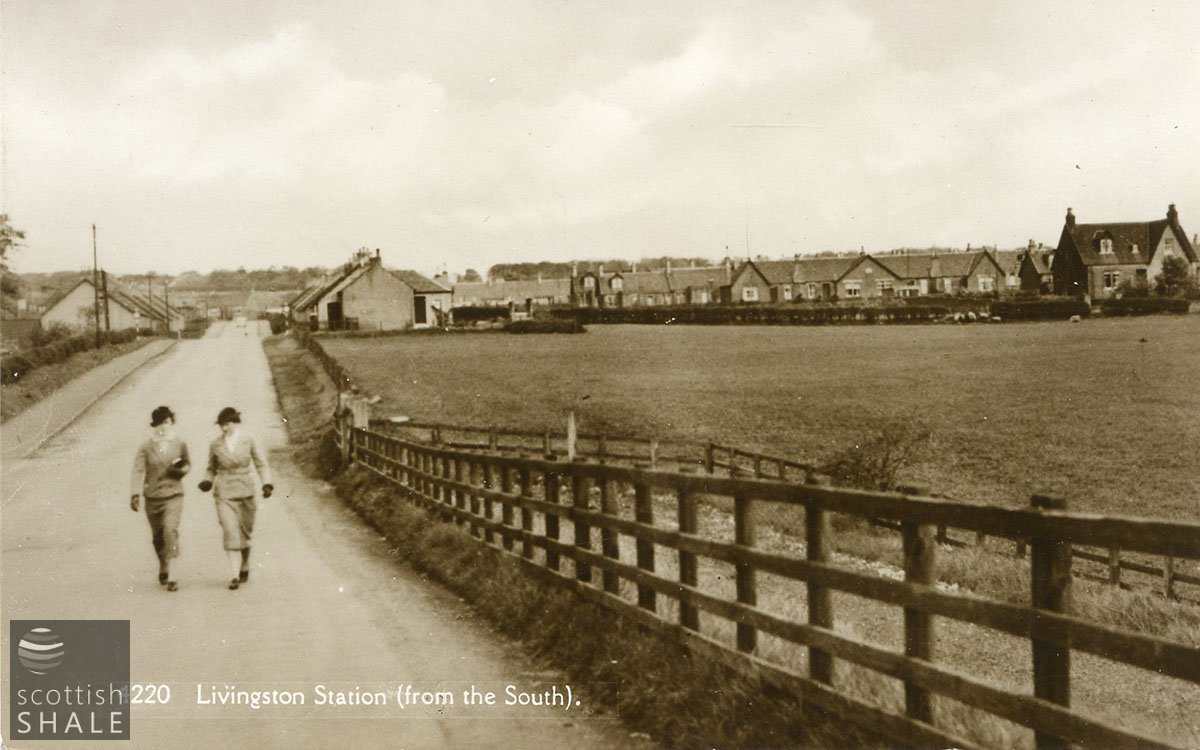
See full reference, LVSAV2013.058

See full reference, LVSAV1998.010.005
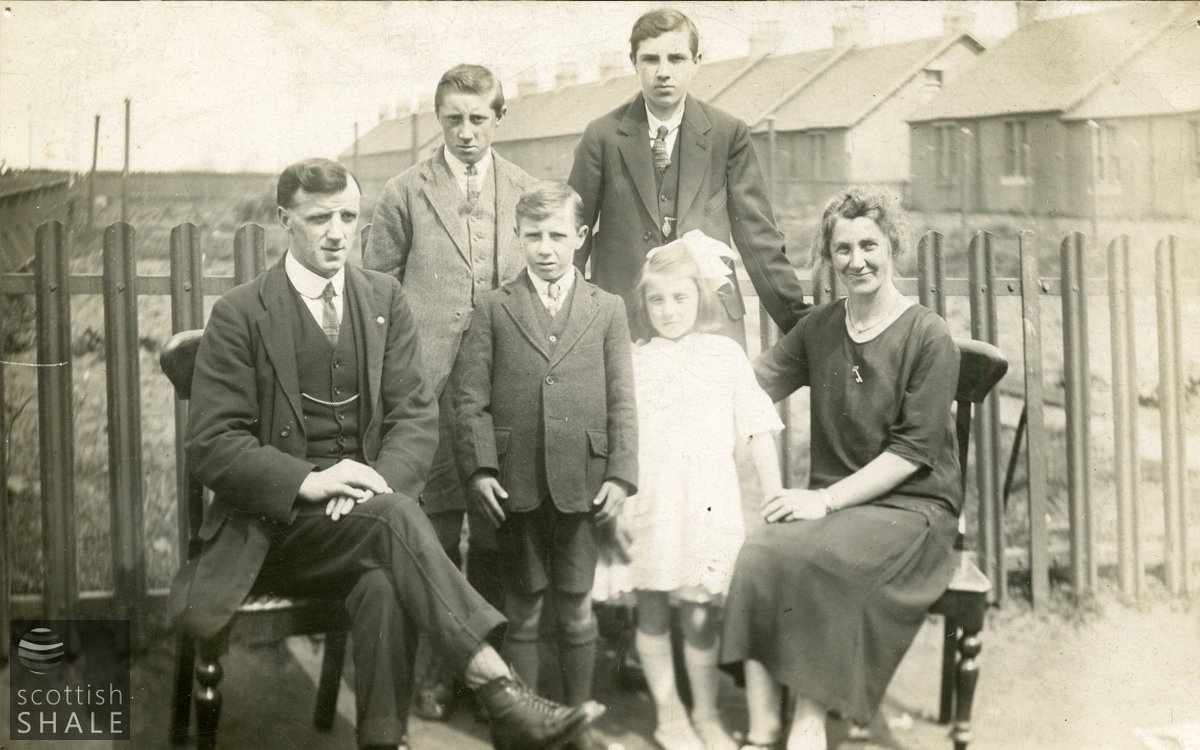
See full record, LVSAV1998.010.010
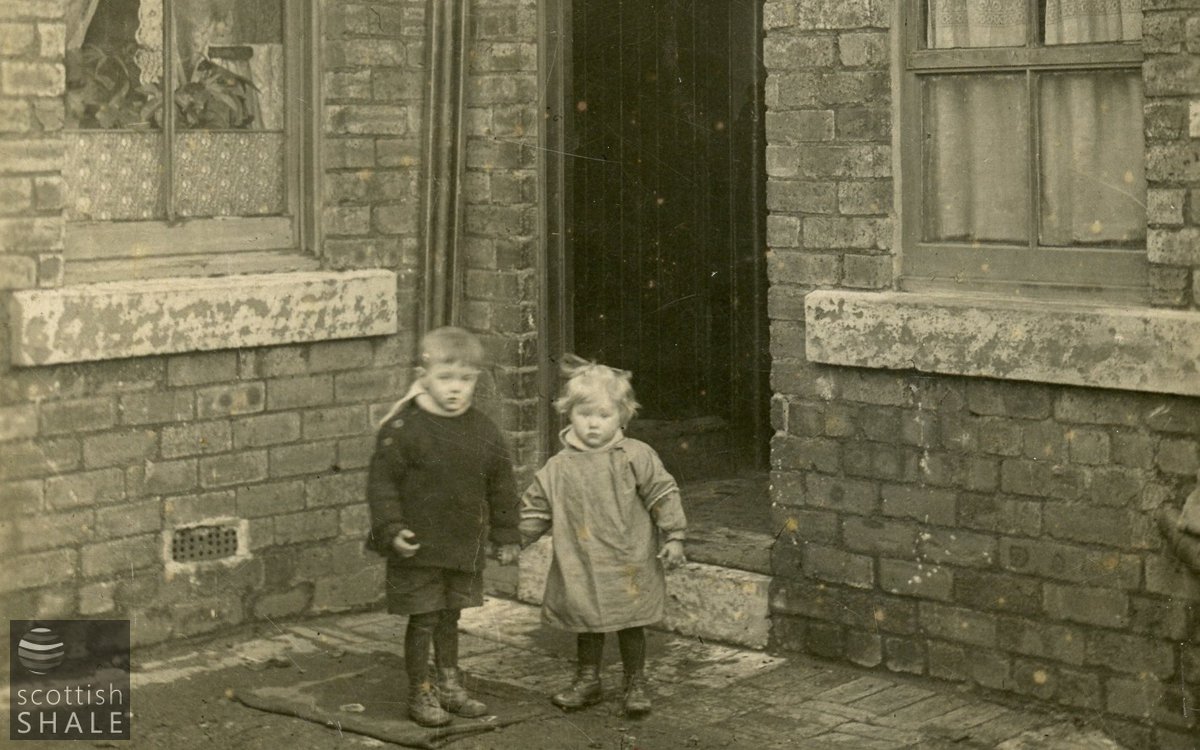
See full record, LVSAV1998.010.009
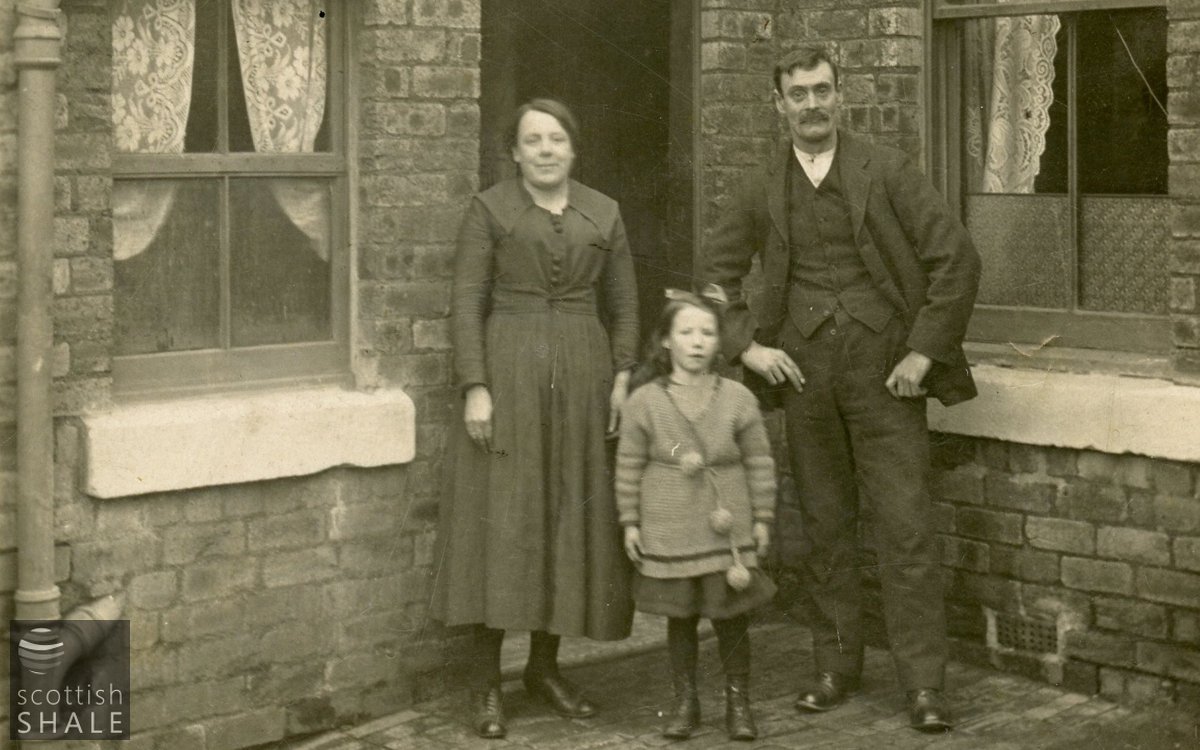
See full record, LVSAV1998.010.008
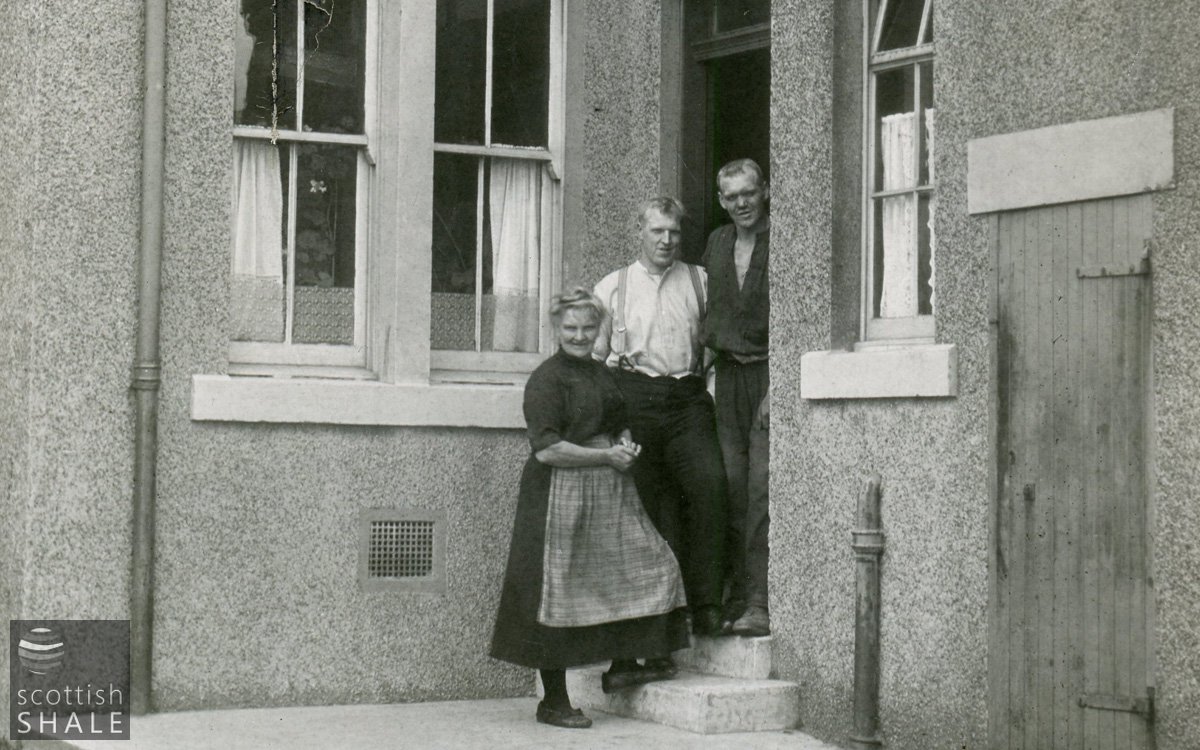
See full record, LVSAV2005.001.004
Recent images
"Livingston Station: All houses to be maintained including Sunnydean and Deanbank. The roads in this village will require to be resurfaced when the installation of a new sewer by the County Council has been completed."
Meeting at Middleton Hall on 9th September 1958 to review the position of house properties etc.
- LVSAV1996.024 - Architectural Drawing - Worker's Housing in Livingston Station - Architectural drawing of worker's housing in Livingston Station, c. 1905
- LVSAV1996.024 - Architectural Drawing - Worker's Housing in Livingston Station - Architectural drawing of worker's housing in Livingston Station, c. 1905
- LVSAV1996.024 - Architectural Drawing - Worker's Housing in Livingston Station - Architectural drawing of house elevations of worker's housing in Livingston Station.
- 129000 - Mr Walter A. Ballantyne, 5 Dean Street, Livingston Station, Midlothian: Rent of ground, Dean Street, for garage erection. Dated 1954-1961. - Includes plan of the area covered by the agreement, and notification sent to Mr Walter A. Ballantyne by The Pumpherston Oil Company Limited of an increase in rent payable, 1 November 1957. Lease began 24th September 1954, lease terminated 30 July 1961 (?)
- 129039 - Correspondence between The Pumpherston Oil Co Ltd and Livingston Football Club regarding the let of land. - Correspondence between The Pumpherston Oil Co Ltd and Livingston Football Club regarding the let of land for the construction of a hut for changing accommodation for the club date 25th April 1950. Includes: plan of area covered by agreement. Estimated date. Lease terminated.
- 183537 - Lease Book, 1900-1924 - Pumpherston Oil Co. Ltd, part 20 - Part 20 of 59, (pages 178-182), building lease, ground at Livingston station, 1909
- LVSAV1998.010 - Photo - Mr and Mrs Dewar - Black and white photograph of Mr and Mrs Dewar and family at 24 Main Street, Livingston Station c. 1930 with Mid Street in the background. .
- LVSAV1998.010 - Photo - Mr and Mrs John Campbell - Black and white photograph of Mr and Mrs John Campbell and Mary Galloway at the door of 18 Main Street, Livingston Station c. 1930.
- LVSAV1998.010 - Photo - Joseph Morrison's Garden - Black and white photograph of Joseph Morrison's garden at 23 Main Street, Livingston Station, North Street and Mid Street in the background.
- LVSAV1998.010 - Photo - Livingston Station Gala Day - Black and white photograph of Livingston Station Gala Day held in what is now Deans Primary Football Field, part of Mid Street and Broomieknowe Drive in the background. c. 1960.
- LVSAV1998.010 - Photo - Livingston Station Gala Day - Black and white photograph of Livingston Station Gala Day coming down North Street, c. 1930.
- LVSAV1998.010 - Postcard - Deans Crude Oil Works - Black and white photographic postcard of Deans Crude Oil Works, Livingston Station, 4217, c. 1935.
- LVSAV1998.011 - Photo - John Stein throwing bowls - Black and white photograph of John Stein throwing bowls to open the season at Livingston Station bowling green Livingston Station Gala Day, dated c. 1952.



